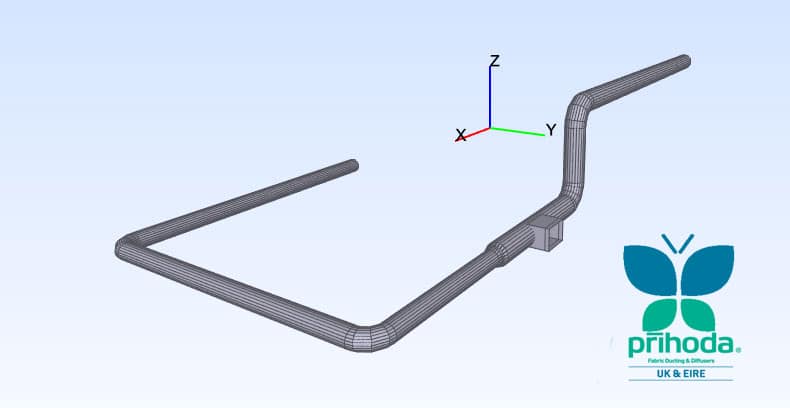BIM (Building Information Modelling)


BIM (Building Information Modelling)
At Prihoda everything is bespoke. That’s why we produce a BIM model for every quote we do.
We produce an IFC file that shows every section of duct and every bend or transition too. It’s easy to click on any section and see the supporting information for the air volume, diameter, length, type of material and all of the specification for the material.
All this data is importable into REVIT and your overall building design. We can also provide the same information as a DXF file straight from the quotation or we can provide more complex drawings, CFD analysis and other clever options upon request for specific projects.
For more Prihoda innovations click here
Looking for more information?
Our experts are on hand to answer any questions. Why not give us a call or drop us a message, We’ll work with you to find the right solution.
Contact us

