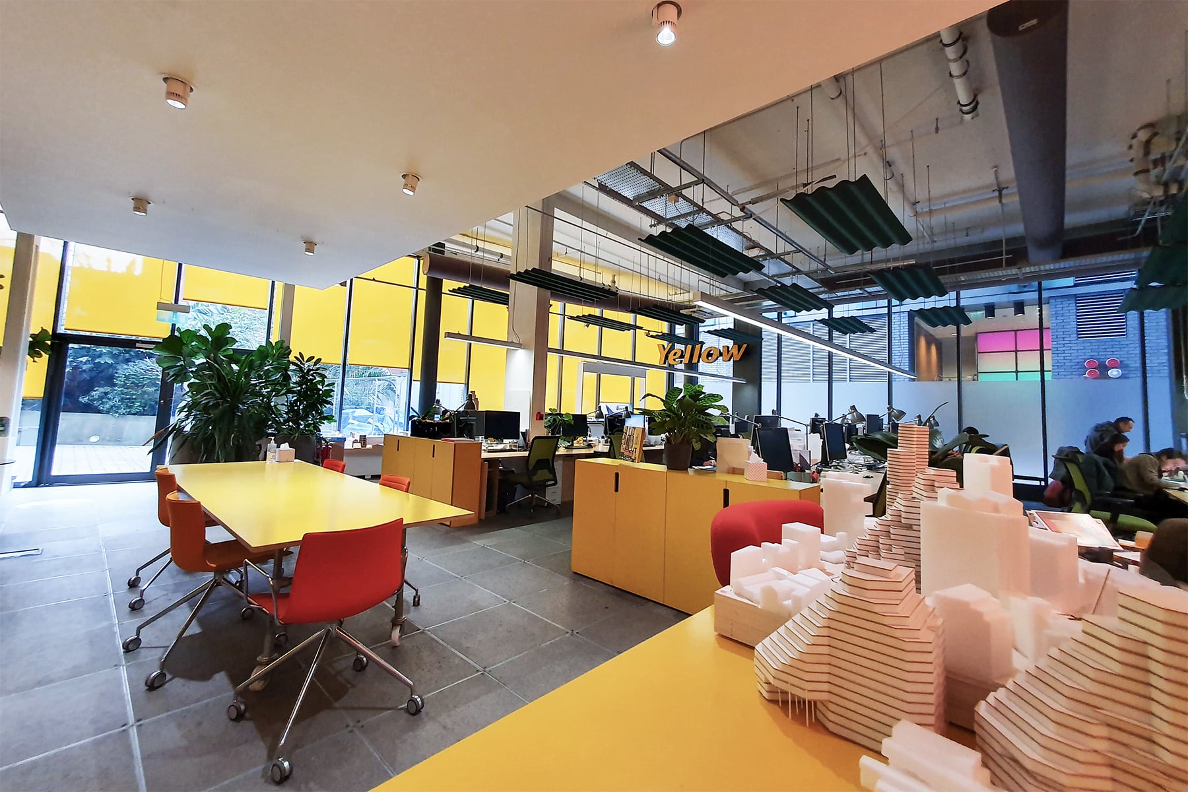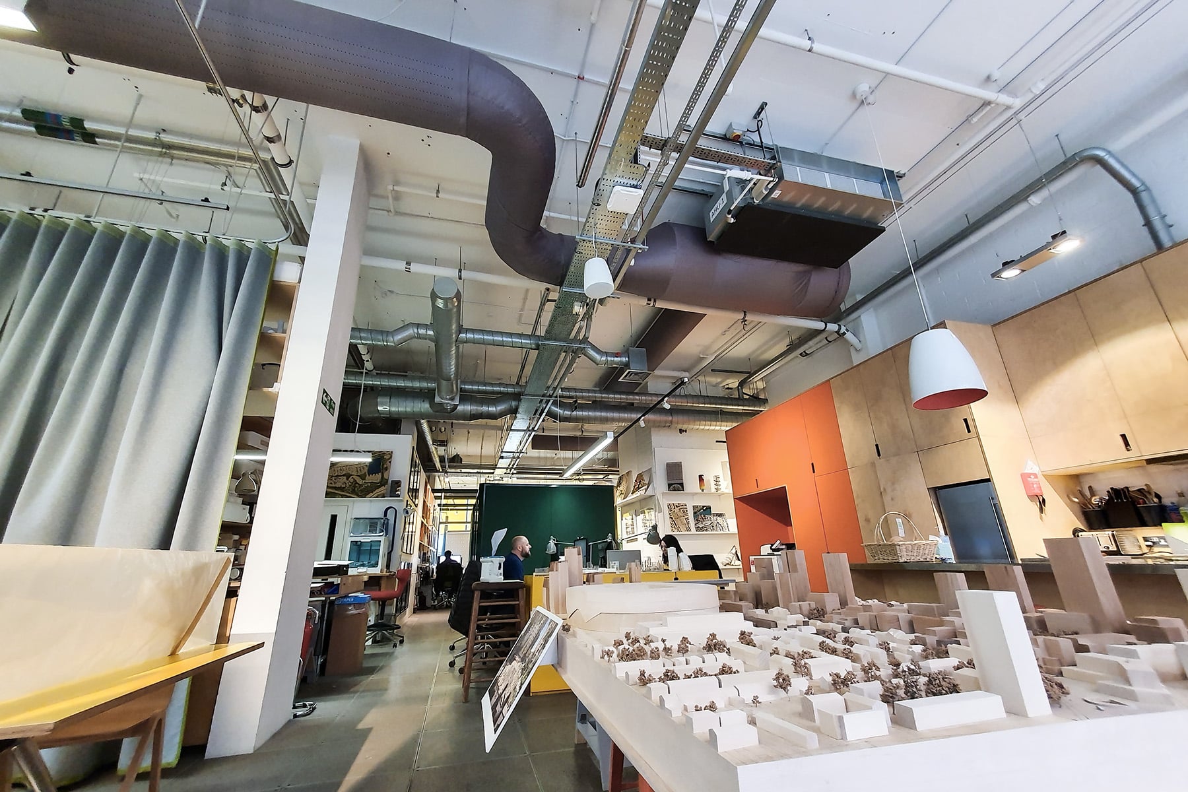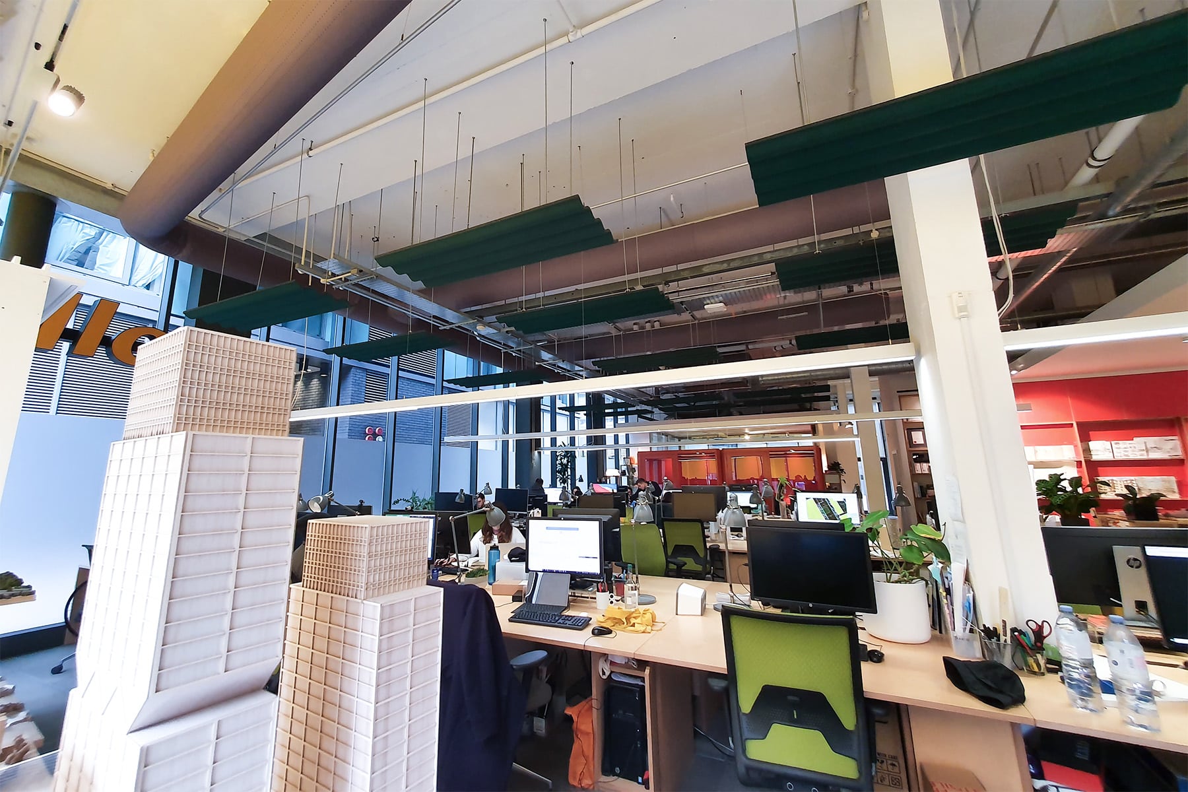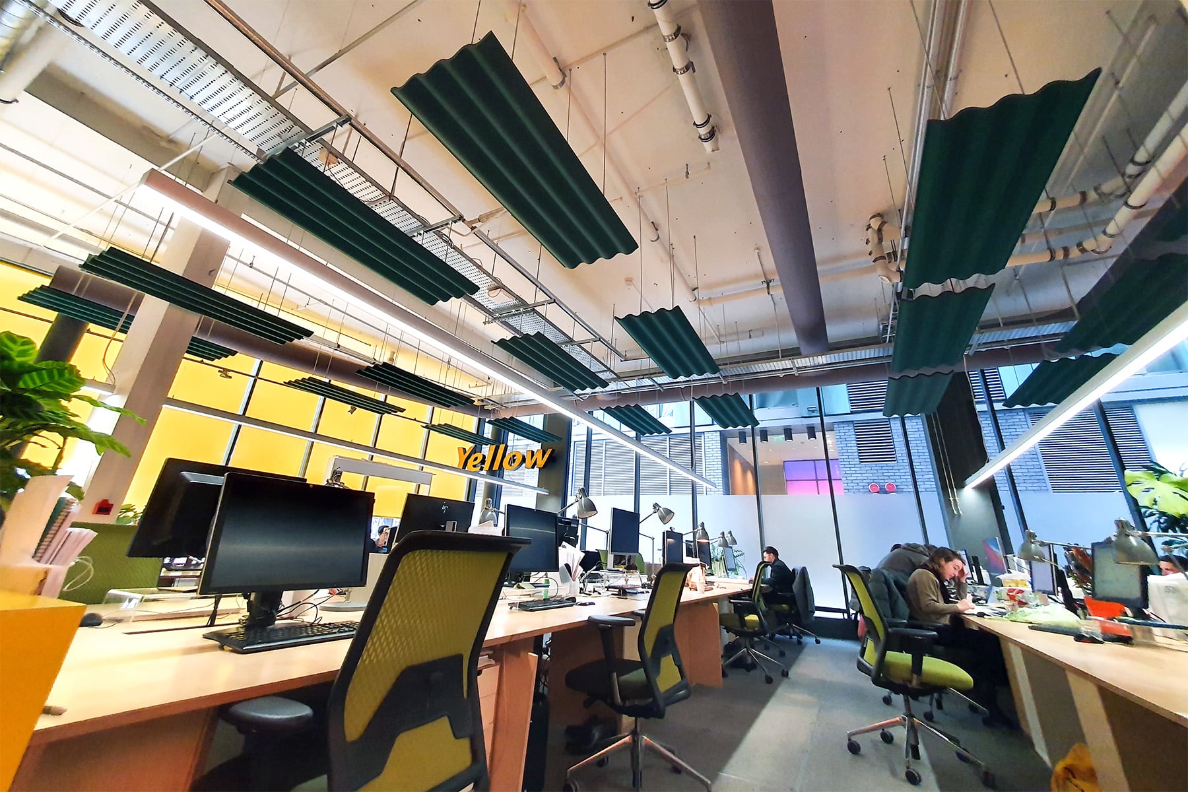Studio Egret West Case Study

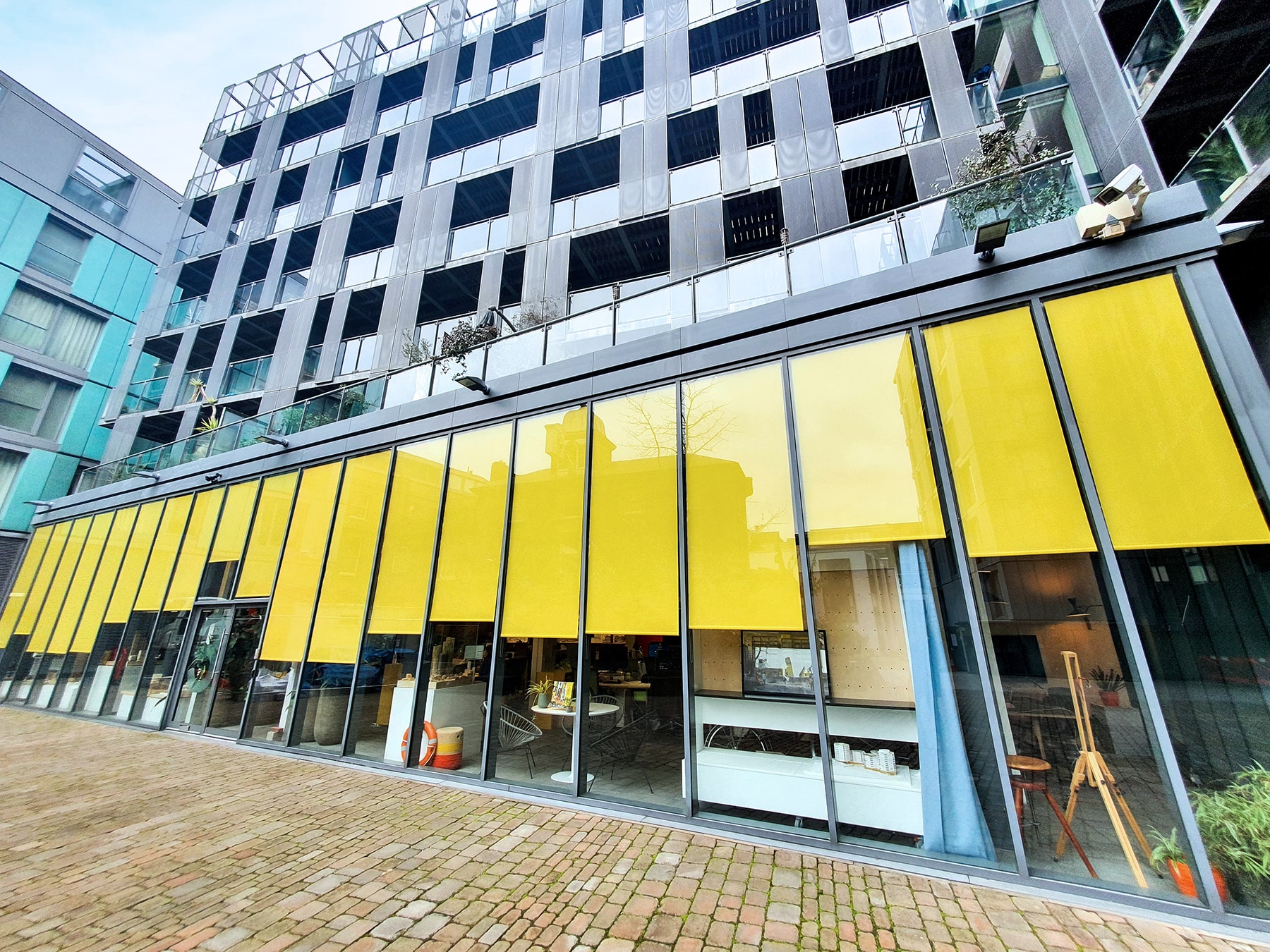
The Company
Studio Egret West is an award-winning architectural firm located at the heart of the City of London. Its multidisciplinary team, composed of architects and designers from a wide range of backgrounds, has earned a reputation for modern design excellence. Established in 2004, the firm is heavily involved with high-profile projects such as the London Underground station design idiom and the award-winning Plus X Brighton.
The Challenge
As with all office redesigns, occupant comfort was a key priority in this project. The office is a bright and modern space with an open-plan layout designed to encourage collaboration and creativity among the team. Any exposed ductwork and services would have to integrate well with this aesthetic to create a pleasant environment for the occupants.
When Prihoda was asked to design the new ducting, the office was in the middle of a redesign – with changes to the entire office layout and the inclusion of new quiet spaces, work pods for conferences and other improvements to the working environment. As a result, noise and draught prevention were essential considerations throughout the design process.
The location of the office presented an additional challenge. With its location on the ground floor of a residential building block, all the works would have to avoid interfering with the existing services and drainage pipes that served the rest of the building.
Our Approach
Prihoda designed three fabric duct systems to connect to the Fujitsu air handling units supplied by City Cooling Services Ltd. Much of the design work went into ensuring that all the fabric ductwork could be installed at the same height whilst still avoiding the existing services.
Each system was specially adapted to the layout of the new office spaces so that the supply air adequately covered every area without causing any noticeable velocity or noise. For example, to condition an elongated and narrow room, one of the ducts branches off into the area, positioned along its wall. The laser-cut perforations on the fabric duct gently diffuse the air into the occupied zone.
Most of the fabric ducting was manufactured with a round cross-section and suspended at the right height using aluminium rail. Where space was limited, a shallow segment shape allowed the duct to fit in the area above the existing services.
The Outcome
The result is a comfortable environment for occupants and clients. The ducting is perfectly adapted to the new office layout, delivering a smooth and diffuse stream of air wherever it’s required. The installation avoids interfering with the existing duct services, drainage pipes and other structures whilst keeping all the fabric ducting at the same level. Both heating and cooling modes are well catered for with the selected diffusers, creating a pleasing, fresh and healthy environment for all occupants.
The new ducting is also highly aesthetic, keeping with this architectural studio’s overall atmosphere. The grey fabric ducts mirror the grey exposed columns that support the building, creating a unified, contemporary look that acts as a counterpoint to the bold colours of the furniture and décor – the perfect space to foster creativity and teamwork.
Looking for more information?
Our experts are on hand to answer any questions. Why not give us a call or drop us a message, We’ll work with you to find the right solution.
Contact us
