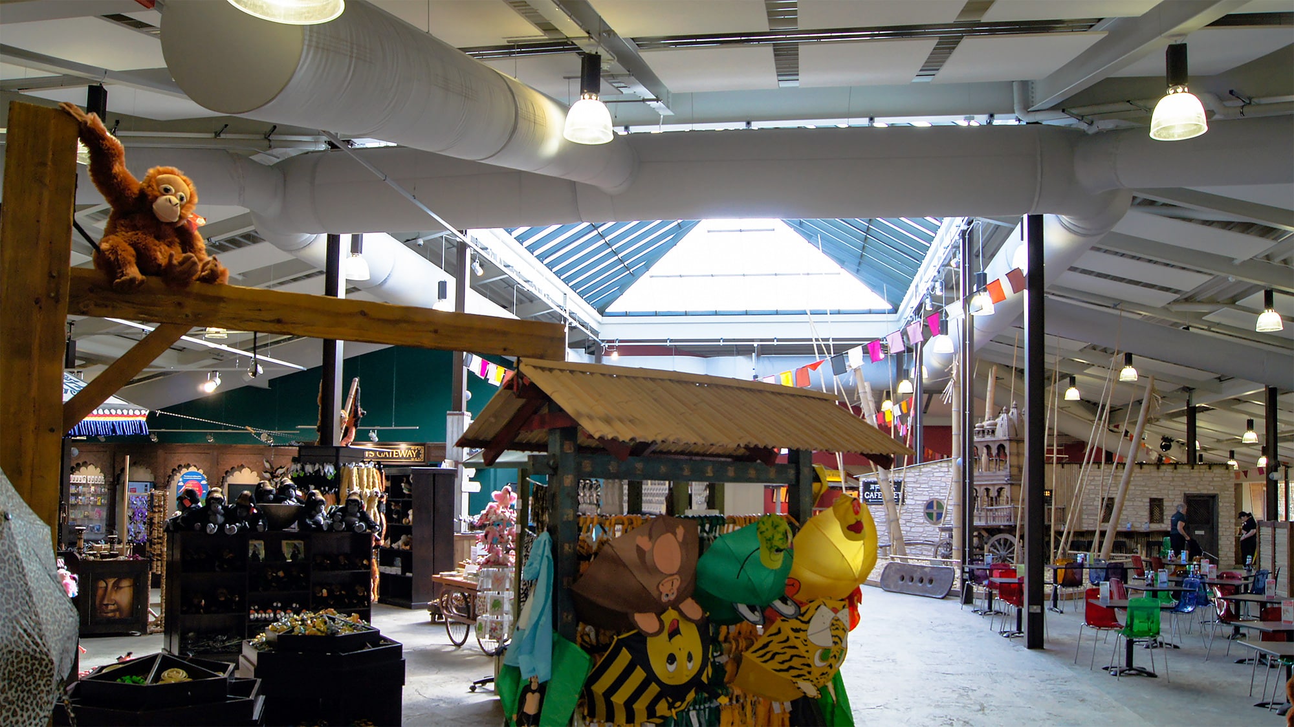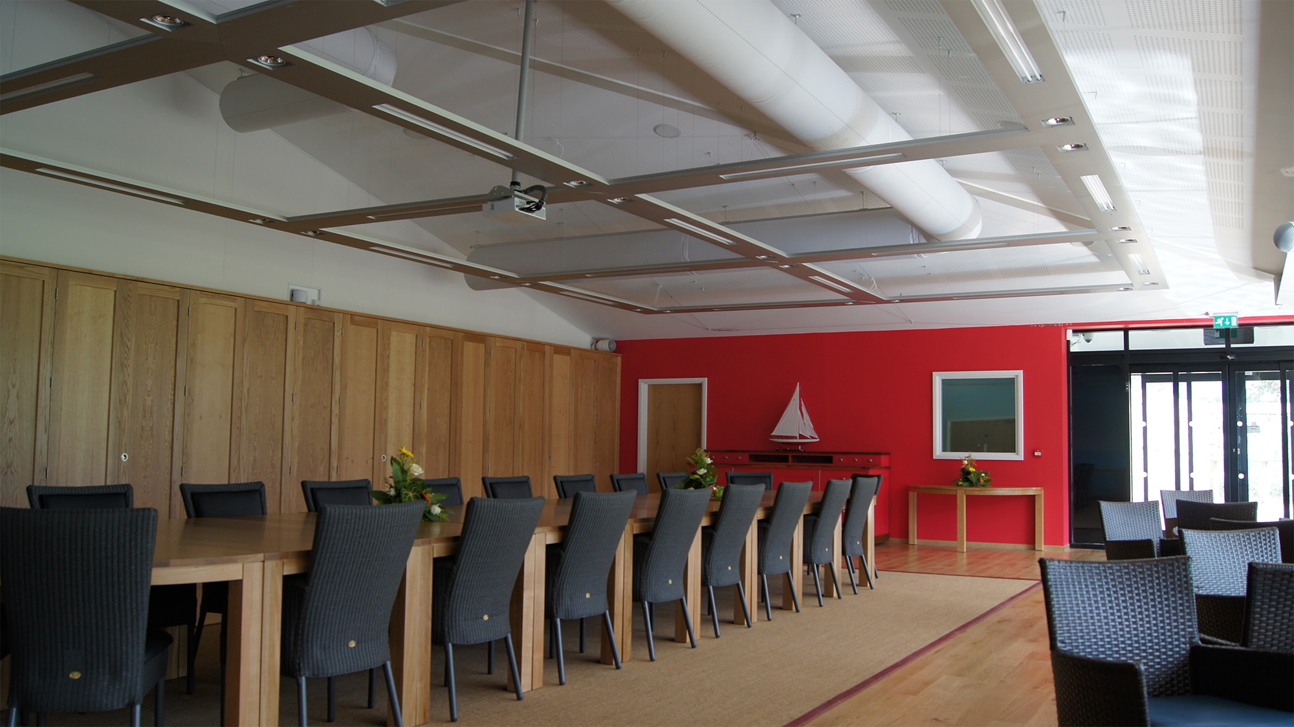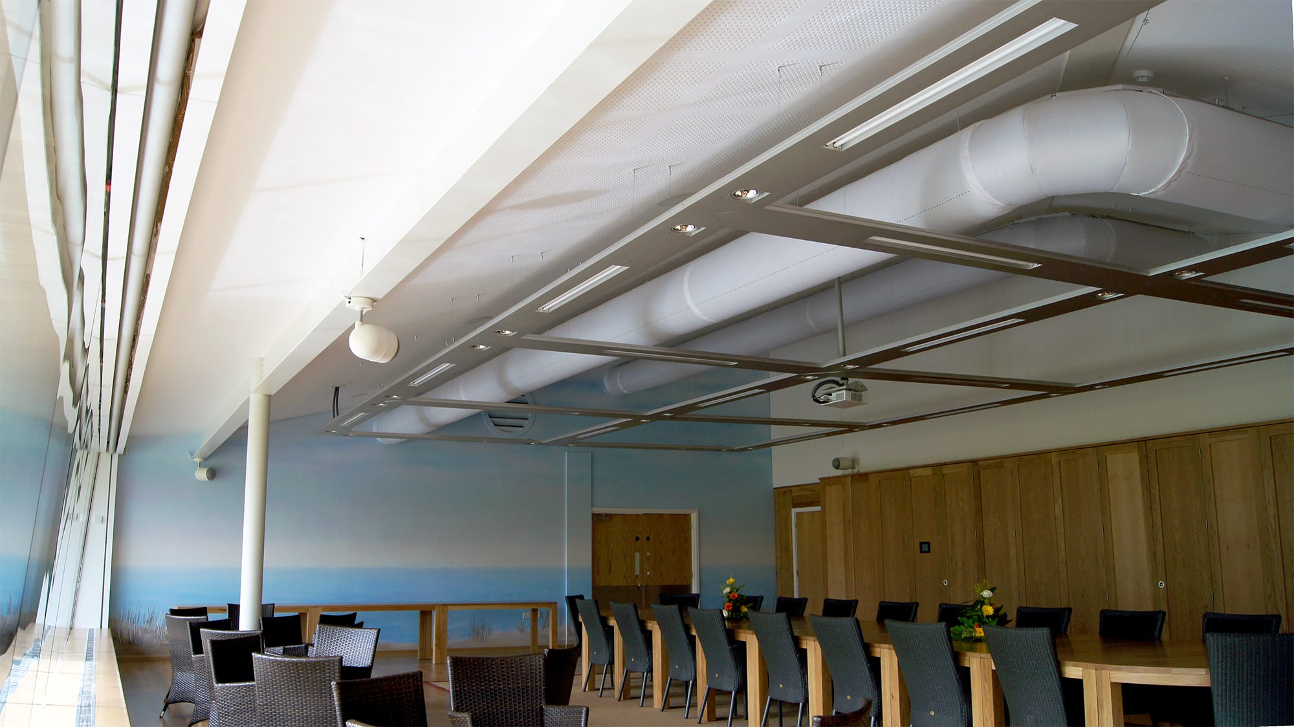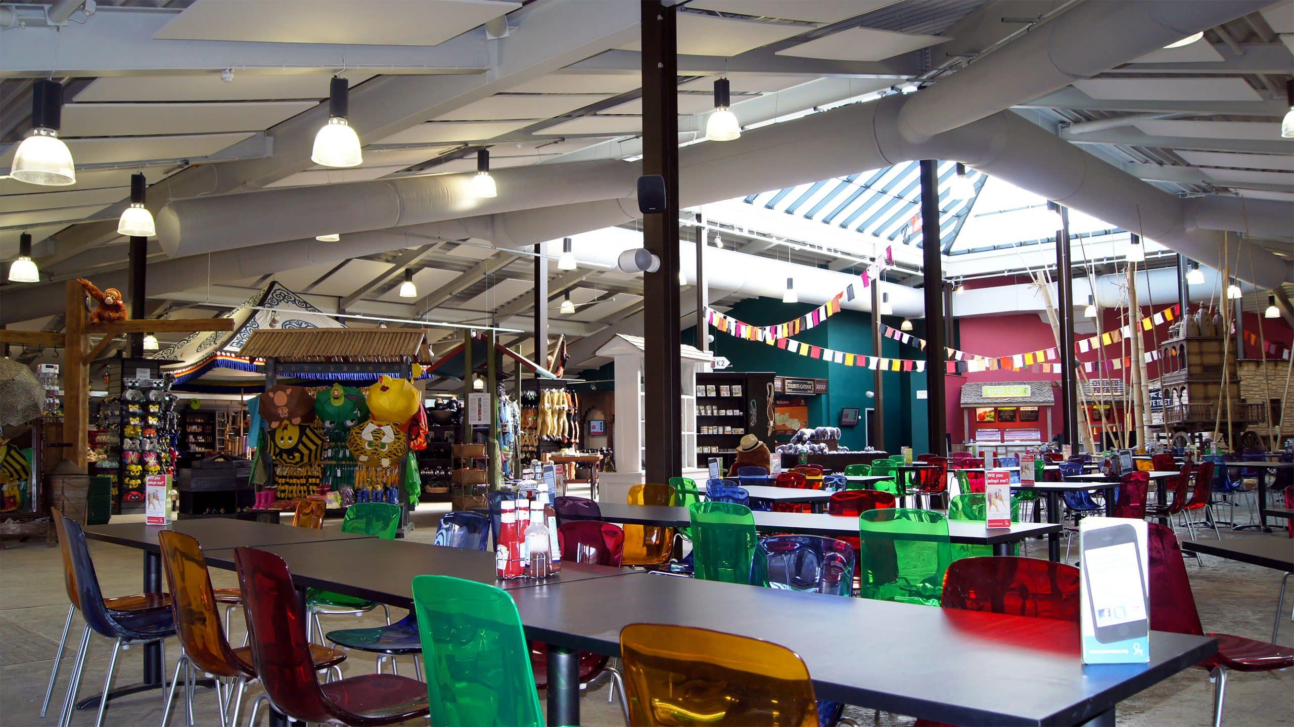Twycross Zoo Case Study


Nestled between Leicestershire and Warwickshire, Twycross Zoo has been at the centre of the conservation movement since 1963, when founders Molly Badham and Nathalie Evans joined efforts to protect and conserve some of the world’s wildlife. Today, Twycross Zoo is a renowned conservation charity, caring for over 500 animals across 100 acres. Its World Primate Centre holds the only group of bonobos in the United Kingdom. The Zoo also has a nature reserve area with a wetlands style ecosystem which provides a natural refuge for a wide range of species, including pygmy shrews, lapwings and all sorts of wildflowers.
The visitor centre, known as the Himalaya centre, is a family-friendly venue that holds the Zoo’s soft play area, restaurant, café and gift shop. Twycross Zoo’s conference room – the Windows on the Wild room – is popular with local businesses for team building activities.
The Challenge
The conference room and Himalaya centre required new ventilation systems to keep each area comfortable for visitors. Building services contractor Briggs & Forrester was appointed to oversee this project, and we at Prihoda were asked to design and supply all the ductwork.
The restaurant area in the Himalaya centre presented an unusual challenge due to the room’s shape. The restaurant and gift shop areas are located at a glazed atrium with a sloped ceiling. The ducting would need to be installed following the ceiling profile while also providing draught-free airflow in all areas, regardless of the local ceiling height. Given the use of the premises as conference, retail and restaurant areas, the aesthetic qualities of the resulting installation were also very important. This requirement made fabric ducting an obvious choice for this project.

Our Approach
For the restaurant, Prihoda designed a fabric ducting system with a distribution ring running around the perimeter of the glazed ceiling area. This section serves as a plenum from which the branches are set out, sloping downwards following the ceiling’s profile.
Aesthetics were particularly important in the conference area. There, the ductwork was made in the same colour as the ceiling to allow it to blend into the background, maintaining visual harmony with the surroundings without clashing with the colourful feature walls. Care was taken to install the conference room ducting without interfering with light fixtures, located directly beneath the ducting and suspended from the same ceiling area. This way, there are no unsightly shadows cast by the fabric ducts.
Prihoda designed all the ductwork to provide heating and cooling as required throughout the year. Using our specialist software, we calculated the location, size and spacing of the laser-cut diffusers to achieve air patterns to suit both modes in each area.
The Outcome
The result is a modern design that provides the perfect temperature and ventilation conditions in each area. Restaurant users can enjoy a fresher environment without any unpleasant draughts. Likewise, in the conference room, delegates are not distracted by draughts and noise from the ducting. The exposed fabric ducts create a softer look in the room than there would be if they were traditional galvanised steel ducts. And because all the ducting is bespoke, the air distribution is made to measure and designed specifically for how each room will be used.
Would you like to know more? Get in touch today. We can provide expert advice and full design services from start to finish.
Looking for more information?
Our experts are on hand to answer any questions. Why not give us a call or drop us a message, We’ll work with you to find the right solution.
Contact us




